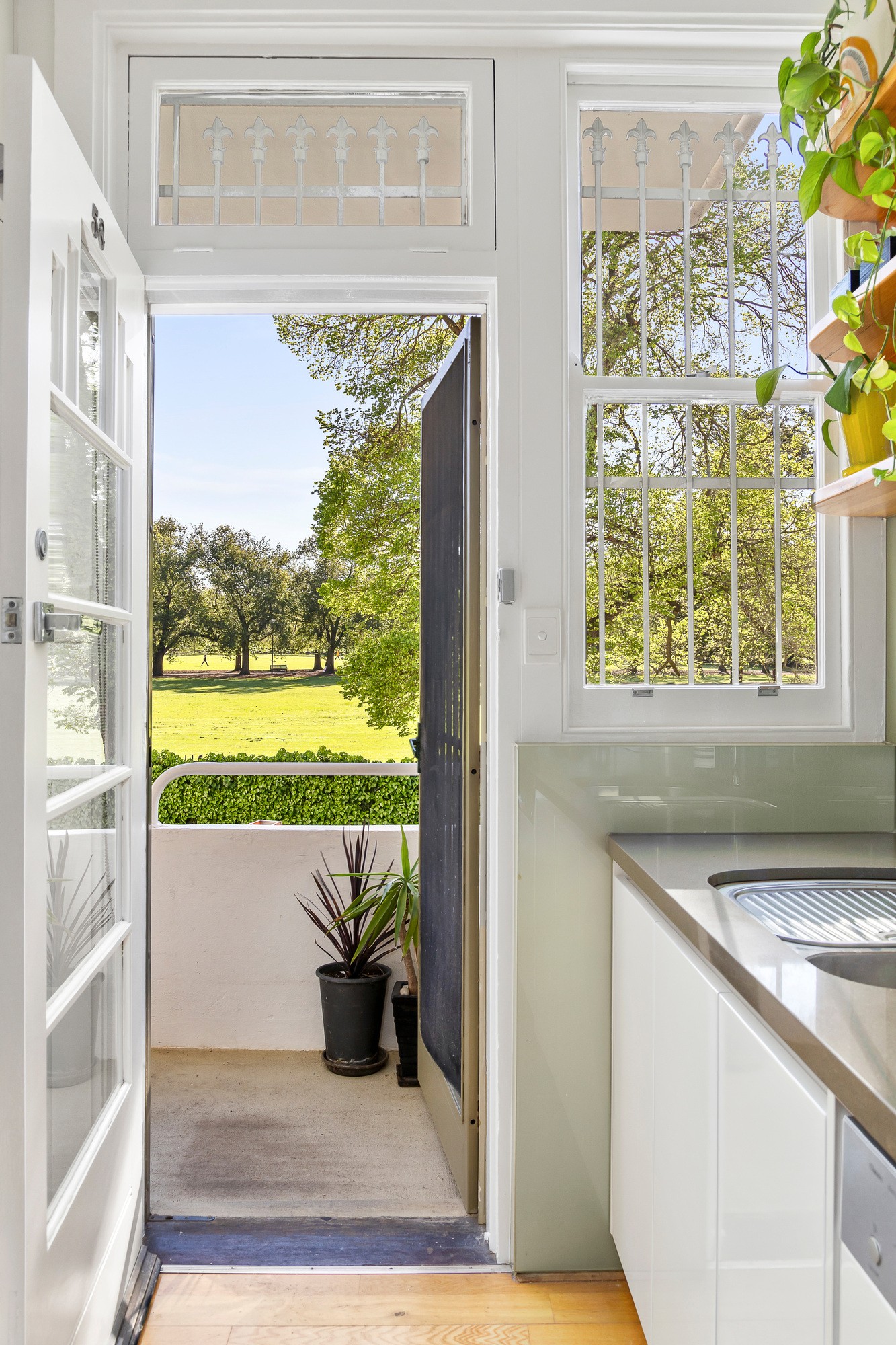Are you interested in inspecting this property?
Get in touch to request an inspection.
- Photos
- Floorplan
- Description
- Ask a question
- Location
- Next Steps
Apartment for Sale in Melbourne
Timeless 1936 Streamline Moderne (Late Art Deco) Overlooking Fawkner Park
- 2 Beds
- 1 Bath
- Prized Position, Morning Sunrise Overlooking Fawkner Park
- Car Space Available For Rent & Street Parking Permit Available
- Direct Access To Fawkner Park
- Split System Heating & Cooling
- Streamline Moderne, Late Art Deco Charm Built In 1936
- Two Original Fireplace In Main Living & Master Bedroom
- Well Renovated Kitchen With Great Storage
- Two Extra Study Spaces
- Leafy Communal Gardens Leading Into Fawkner Park
- Large Master Bedroom
Tucked away from the bustle of St Kilda Road and approached through beautifully landscaped gardens, this exceptional apartment within Kia Ora delivers a perfect balance of modern refinement and late Art Deco character. Designed by renowned architect Lewis Levy circa 1936, Kia Ora is a celebrated example of Streamline Modern architecture, offering residents leafy tranquility and private gated access to Fawkner Park.
The apartment's inviting living and dining domain is enriched with polished floorboards, library shelving and an elegant open fireplace, while the separate kitchen showcases sleek stainless steel finishes, premium appliances and ample storage. Two impressively scaled bedrooms include a stunning main with its own fireplace, complemented by a sophisticated central bathroom and heating & cooling throughout.
Set amid serene communal gardens, this rare residence enjoys effortless access to trams, Albert Park Lake, Prahran Market, the Royal Botanic Gardens, Melbourne Grammar and the CBD, offering an exceptional lifestyle or investment opportunity in one of Melbourne's most iconic addresses.
The History of Kia Ora, 447-453 St Kilda Road
Origins and Ownership
The land that Kia Ora occupies, known as Crown Allotments 11 and 12, was originally developed with two villas around 1900 and 1923. In 1935, the site was purchased by Kia-Ora Investments Pty Ltd, an investment company owned by the Dixon family, who were behind the famous Kia-Ora and OT cordial brands. The family was already involved in property development across Melbourne and sought to create a modern, high-quality apartment complex on St Kilda Road.
Architect and Construction
Kia-Ora Investments engaged architect Lewis Levy, who was well known for designing luxury flats across Melbourne including Regent Court in South Yarra and The Astor on Beaconsfield Parade. Construction began in 1935 and was completed in 1936 at a total cost of around £80,000, which included the land. When completed, Kia Ora was the largest apartment complex in Melbourne, containing 60 residences spread across two symmetrical three-storey buildings connected at the rear.
Design and Features
Kia Ora was designed in the Streamline Moderne style, a later form of Art Deco that focused on clean lines, curved corners, and smooth surfaces. The U-shaped layout wrapped around a landscaped central courtyard, allowing natural light and airflow to reach every apartment. The building featured curved balconies, bi-chromatic brickwork in cream and chocolate tones, and vertical entrance towers with decorative leadlight windows. Each apartment was fitted with hydronic heating, walk-in wardrobes, and modern kitchens, which were considered luxury features at the time.
Early Residents and Management
The apartments were designed for Melbourne's professional and upper-middle-class tenants. Williams and Company managed the complex, promoting it through an extensive advertising campaign that included display suites furnished by Ackman's furniture stores. Tenants enjoyed free hot water and central heating, and rents ranged from £2 17s 6d to £3 17s 6d per week. John Dixon, founder of the Kia-Ora company, personally reviewed potential tenants and preferred long-term residents over short-stay renters.
Postwar Years and Alterations
By the 1950s, Kia Ora had become a landmark on St Kilda Road, with aerial photographs showing its size and prominence compared to nearby mansions and smaller flats. In 1959, photographer Wolfgang Sievers captured several well-known images of the building. During the 1970s, minor updates were made to the lighting, laundry facilities, and pathways, but the main structure and design remained intact.
Legacy
Today, Kia Ora remains a highly intact and important example of 1930s Streamline Moderne architecture in Melbourne. It represents the growth of elegant, medium-density apartment living during the interwar years and stands as a reminder of the Dixon family's contribution to both industry and architecture.
2
1
Next Steps:
Request contractAsk a questionPrice guide statement of informationTalk to a mortgage brokerAll information about the property has been provided to Ray White by third parties. Ray White has not verified the information and does not warrant its accuracy or completeness. Parties should make and rely on their own enquiries in relation to the property.
Due diligence checklist for home and residential property buyers
Agents
- Loading...
- Loading...
Loan Market
Loan Market mortgage brokers aren’t owned by a bank, they work for you. With access to over 60 lenders they’ll work with you to find a competitive loan to suit your needs.
